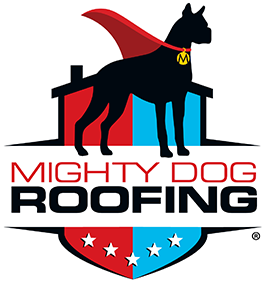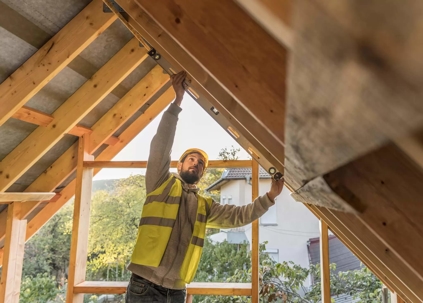What Are the Parts of a Roof? Comprehensive Roof Anatomy Guide
Discover the Anatomy of a Roof: Unveiling the Essential Parts for a Solid Structure and Reliable Protection
Discover the names of all the different parts of a roof. A modern roofing system has several vital components, including roof sheathing, support beams, and a ridge board. Whether your home has shingles or metal roofing, you can learn about each part of your roof below.
The 20 Different Parts Of A Roof Structure
- Roof Decking
- Underlayment
- Ice and Water Shield
- Starter Shingles
- Fascia
- Drip Edge
- Dormer
- Gable Roof
- Flashing
- Rake and Eaves
- Soffit
- Rain Gutter
- Ridge Capping
- Covering/Roofing Materials
- Roof Facets
- Roof Vents
- Rafters
- Downspout
- Chimney
- Rooge Valley and Hip
A roofing project may affect several roof parts because most roofs have well over two dozen different components. For homeowners who wish to understand what their roofing contractors are talking about, the following list of the top 20 major roof parts should shed some light on the roofing jargon that industry professionals use the most.
1. Roof Decking
Roof decking is the wooden boards installed atop rafters, joists, or trusses.
Also called a roof deck or roof sheathing, roof decking provides a flat surface on which roofers can install waterproofing material and roofing material, like tiles, slate, or asphalt shingles.
2. Underlayment
Underlayment is a layer of waterproofing material that sits between a roof’s covering and decking.
It consists of felt or synthetic material and provides the last line of defense for the roofing structure against elements.
Because it can prevent leaks, the underlayment is one of the most vital roofing components.
3. Ice And Water Shield
An ice and water shield is a waterproof membrane that protects your roof's most vulnerable parts from rain, snow, and sleet.
Sometimes, a roofing contractor may refer to this roof component as an “ice and water protector” or an “ice and snow shield.” Made with polymer-modified bitumen, an ice and water shield is part of a roof’s underlayment.
4. Starter Shingles
Starter shingles are the initial row of shingle products installed on roof edges underneath the first course of finish shingles. They ensure there is roofing material below the gaps between two shingles.
Starter shingles also protect a roof system from wind by eliminating the space between the first row of shingles and the roof’s edge.
5. Fascia
The fascia is usually a long, straight board that runs under and parallel to the edge of a roof.
A fascia board attaches directly to the ends of the roof trusses and often supports the bottom row of roof tiles. The fascia also connects to the rain gutters.
6. Drip Edge
A drip edge is an angled piece of metal flashing installed over the top of the fascia to prevent water from getting underneath the covering.
The drip edge will direct rainwater into the gutters and away from the roofing material. A professional roofer will install a drip edge on a rake, eave, and gable.
7. Dormer
A dormer is a vertical projection on a sloped roof that creates a nook with a window in an attic. It facilitates cross-ventilation and allows more natural light into a converted attic. It also adds architectural interest and a welcoming feel to a home’s curb appeal.
8. Gable Roof
A gable is the triangular section of a wall found at the end of a ridged roof.
A gabled roof may sit atop a gable end that has a window or vent. Gable vents allow for passive attic ventilation where the two sides of the gable roof slope downward over a wall.
9. Flashing
Roof flashing is a thin piece of galvanized steel that directs water away from vulnerable parts of a roof, like where the plumbing system vent pipe and roof meet.
Chimney flashing is a type of roof flashing that produces a waterproof seal to protect the chimney and roof against moisture penetration and water damage. Failure to inspect the flashing near plumbing vents and chimneys can lead to structural damage, mold growth, and other issues.
10. Rake And Eaves
A rake is the portion of a gabled roof that extends beyond the exterior wall of the gable end. The rake spans from the roof’s ridge to both eaves.
The eaves are the parts of a roof that overhang a home’s siding. The eaves direct water away from exterior walls and add a decorative element to the architectural style of a house.
11. Soffit
A soffit is the underside of overhanging eaves. Sometimes, soffits appear under a balcony or arch, as well. Some of the functions of soffits include:
- Ventilation
- Insulation
- Decoration
- Protection against weather and pests
- Concealment of ceiling joists, electrical components, and plumbing
12. Rain Gutter
A rain gutter is a part of a building’s water discharge system. The purpose of a rain gutter involves catching rainwater and directing it away from the foundation.
Also called a surface water collection channel or eavestrough, a rain gutter connects to the downspout, safely discharging water into a channel or drain.
13. Ridge Capping
Ridge capping is roofing material that covers the ridge — the horizontal line where two sides of a pitched roof meet.
The capping may consist of asphalt, metal, or ridge tiles. A roof’s ridge capping protects the top part of a roof from water damage and delivers a finished appearance.
14. Covering/Roofing Materials
A roof covering is the part of a roof exposed to the elements, including underlayment, flashing, and roofing material, such as roof tiles, asphalt shingles, and metal roof panels.
Most homeowners who need a roof replacement contact a roofing contractor. They can install fresh roofing materials to create a new roof covering.
15. Roof Facets
A roof facet is any section or side of a roof. Much like the facets of a cut diamond, a roof facet may lie flat or pitch diagonally.
The more facets found in a roof’s decking, the more challenging a roof replacement will be.
16. Roof Vents
Roof vents are key components of an attic ventilation system because they allow your attic to breathe.
Ridge vents and turbine vents dry up moisture in an attic and allow heat to escape, preventing water damage and keeping a house cool in the summer.
Active and passive roof vents are one of the most crucial roof parts because they protect the entire roofing system.
17. Rafters
The rafters are a series of sloped structural components that extend from a ridge or hip to the wall plate or eaves.
Rafters support the roof decking, underlayment, and roofing material by transferring their weight to the walls and beams.
18. Downspout
A downspout is a pipe that carries water from the rain gutter to the ground.
The main purpose of a downspout is to transport water away from a house without splashing or dripping down the exterior walls.
19. Chimney
A chimney is a hollow, vertical ventilation structure that conducts smoke, ash, and combustion gasses upward from a fireplace or furnace through a building’s roof.
Most chimneys are made of brick, stone, or metal and allow homeowners to heat their houses while maintaining indoor air quality.
20. Roof Valley And Hip
Roof valleys form when two facets connect to create an interior angle. Roof valleys also collect and direct rainwater.
A hip roof is a type of roof with at least four sloped facets and zero vertical ends. A hip roof is ideal for rainy and snowy climates because it protects all walls with eaves.
What To Do When Part Of A Roof Fails | Mighty Dog Roofing
Now that you know the main parts of a roof, what should you do when a component of your roofing system fails? Bring in the professionals to give your home's roof the attention it needs. Call Mighty Dog Roofing at (833) MIGHTY 4 to schedule a consultation today!


