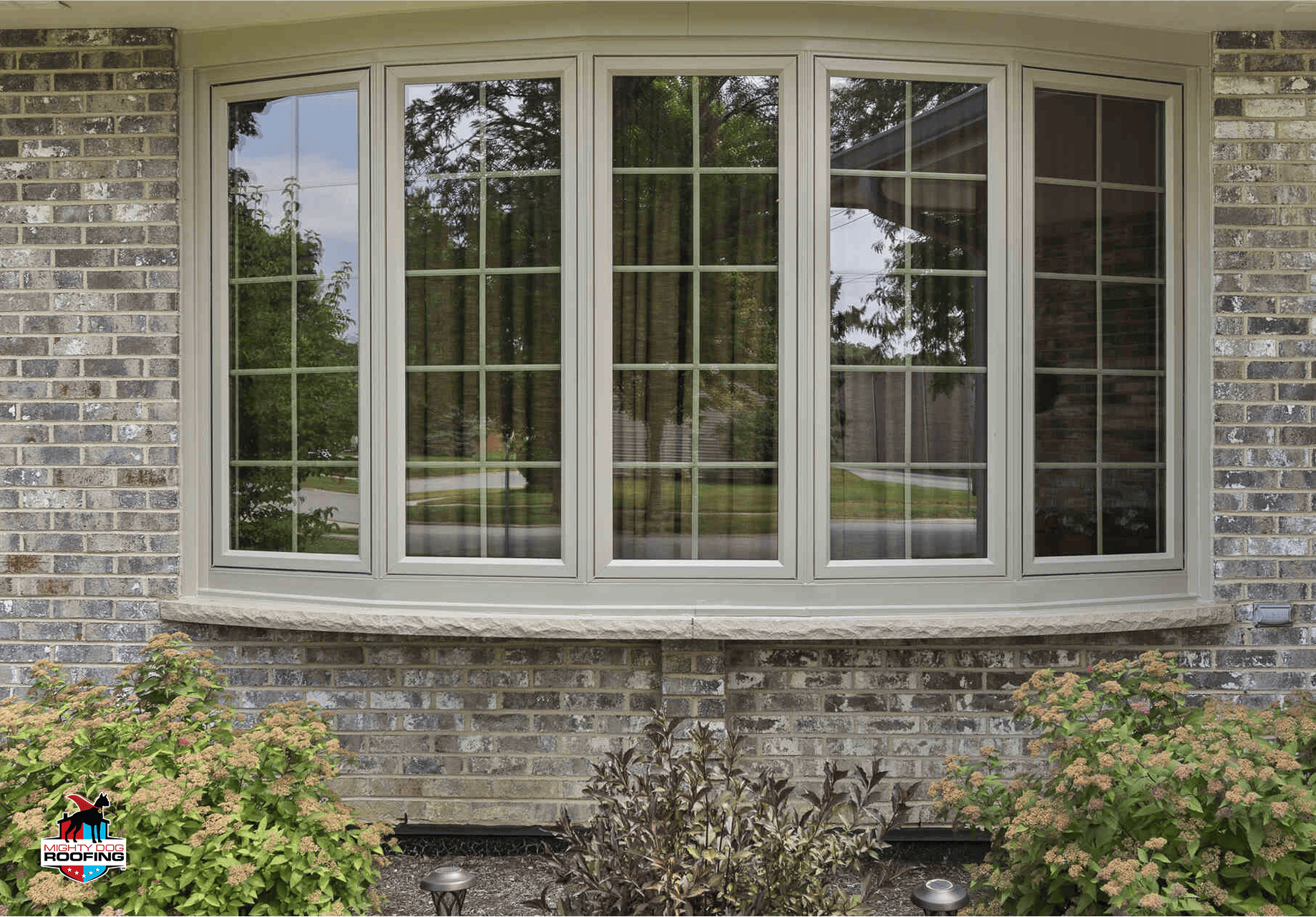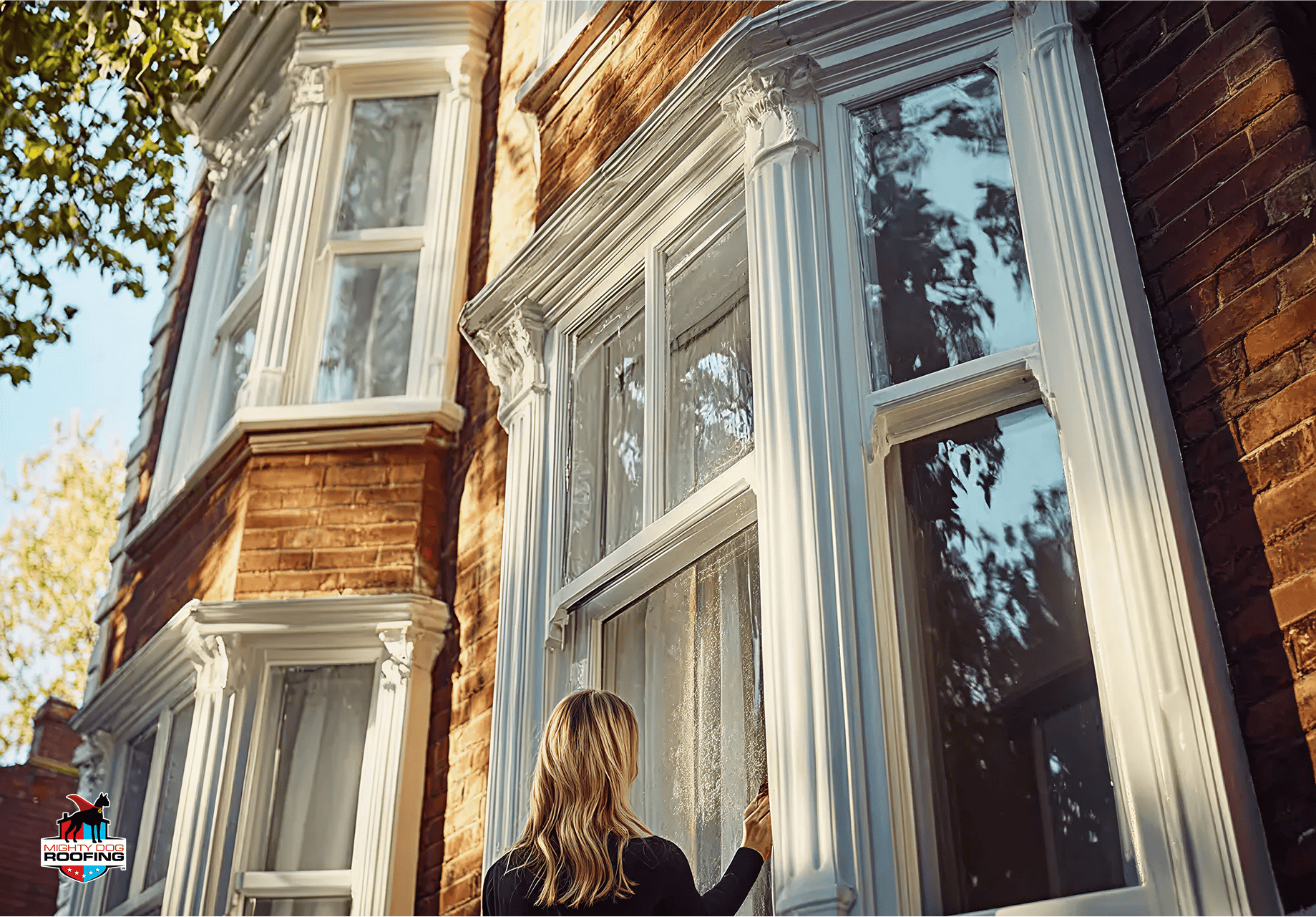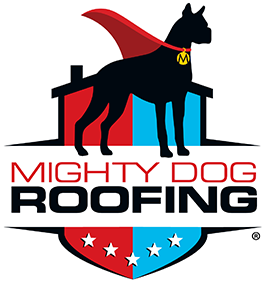Deciding between bay and bow designs for your residence influences both visual appeal and practical use. At Mighty Dog Roofing South Jersey, we recognize this choice extends beyond simple window replacement—it revolutionizes living environments while enhancing property value. These architectural features establish captivating focal elements while expanding interior dimensions and showcasing Turnersville's scenic landscapes.
As roofing contractors with specialized knowledge in residential roofing and exterior installations, we assist homeowners in selecting options that complement their architecture while satisfying practical requirements for space, natural light, and energy-efficient solutions.
Understanding the Architectural Distinction
Bay and bow designs generate distinctive aesthetic effects in Turnersville homes, each delivering unique architectural benefits. Bay configurations employ three panels with a spacious center and slanted sides, creating a geometric extension. Bow variants extend smoothly outward with four to six equivalent panels, providing broader but less deep projections with expansive panoramic vistas. These architectural windows, enhance various home designs—bays amplify craftsman residences in Whitman Square, while bow features complement colonial structures in historic districts. Both selections increase interior dimensions, maximize natural illumination, and highlight South Jersey scenery—establishing signature spaces that align with Mighty Dog Roofing's residential roofing and installation expertise throughout the region.

Aesthetic Considerations for Turnersville Homes
Window style selections substantially impact your Turnersville home's presentation inside and out. Your residence's architectural design and individual preferences determine which option creates the most harmonious visual balance.
Architectural Compatibility
Turnersville's residential architecture exhibits diverse styles, each elevated by characteristic elements. Bay and bow windows enhance various home designs - their angular projections complement contemporary, craftsman, and mid-century structures in newer developments while flowing curves augment Victorian, Tudor, and colonial dwellings in established neighborhoods, adding refinement while maintaining traditional character.
Best Window Styles for Different Turnersville Home Architectures
- Modern Home Compatibility: Bay windows accentuate contemporary Turnersville homes with their defined lines and geometric angles that echo existing design elements in newer developments. They extend the residence while preserving its modern aesthetic.
- Traditional Home Enhancement: Bow windows flatter colonial and Victorian homes in Turnersville's historic sections with their curved multi-panel configuration. Their gentle arches maintain architectural integrity while elevating classic designs.
- Transitional Design Integration: Both window styles succeed in residences combining traditional and contemporary elements when appropriately dimensioned. Successful installations in Turnersville's mixed developments maintain the home's original proportion and rhythm.
When incorporating statement features into existing Turnersville homes, scale is crucial for architectural harmony. As experienced contractors like Mighty Dog Roofing can verify, windows should occupy 25-45% of wall width and respect existing patterns. Notable examples include bow designs on colonial residences in Grenloch Terrace and bay additions beautifying craftsman styles near Whitman Square.
Interior and Exterior Visual Impact
Bay and bow features transform both interior and exterior aesthetics in distinctive ways. On facades, bay designs establish bold architectural statements with angular projections and dramatic shadows, while bow structures present subtler elegance through gentle curves. Inside, these differences affect how space functions—bay configurations create defined zones perfect for reading nooks while framing specific Turnersville views, whereas curved openings deliver panoramic vistas that showcase broader garden landscapes without interruption.
Enhance these architectural windows through a strategic selection of grid patterns, frame materials (from rich wood to contemporary aluminum), and specialized glass options. The integration culminates with complementary exterior elements—custom roof extensions matching your residential roofing, coordinated siding details flowing around the opening, and trim treatments that both highlight the architectural contribution and ensure weather-tight connections between the frame and facade.
Practical Space Considerations for Turnersville Living
Turnersville homeowners commonly seek methods to expand living areas while enhancing light and views. Bay and bow windows provide solutions that increase square footage and create stunning focal points in any room.
Interior Space Enhancement Strategies
Bay and bow features create distinct additional space in Turnersville homes. These elegant windows project outward at different depths - bay configurations extend 12-24 inches, establishing dedicated nooks ideal for built-in seating or reading areas perfect for enjoying the changing seasons. These curved structural extensions have a shallower depth (8-20 inches) but greater width, creating gracefully arched spaces that harmonize with open-concept designs popular in newer developments. Local contractors like Mighty Dog Roofing ensure these architectural features are properly installed and waterproofed to protect the enhanced living spaces they create.
Comparative Functional Applications for Turnersville Homes
Feature | Bay Windows | Bow Windows |
Projection Depth | Typically 12-24 inches | Usually 8-20 inches |
Usable Width | Narrower, concentrated space | Wider, more expansive area |
Ideal Applications | Reading nooks, built-in storage, focused seating | Extended window seats, curved display areas, small conversation spaces |
Furniture Placement | Creates defined nooks for furniture placement | Provides broader curved areas that work well with rounded furniture |
Room Size Requirements | Works well in medium to larger rooms | Adaptable to various room sizes due to customizable width |
Visual Division | Naturally segments space with angular lines | Creates flowing, integrated additional space |
For proper integration, both styles require careful planning. Bay projections need at least 10 feet of wall space, while curved window features require a minimum of 80 inches for balance but adapt to various dimensions. Turnersville homeowners utilize these windows creatively—converting bay spaces into home office nooks with technology ports, or transforming rounded window areas into mini-greenhouses where plants flourish in natural light.
Light Dynamics and Room Transformation
Bay and curved architectural features generate distinct lighting patterns in Turnersville homes across seasons. The angled panels of bay installations direct light strategically—east-facing ones channel morning sunshine deep into rooms, while west-facing capture dramatic sunset views. Bow designs provide more consistent, diffused illumination through their curved structure, ideal for north-facing rooms or art displays. These lighting qualities influence function—bay configurations establish natural zones for reading or work areas with directed light, while curved arrangements complement conversation spaces where even lighting enhances flow. Strategic placement of Turnersville windows maximizes energy efficiency in Turnersville's climate—south-facing installations benefit from roof overhangs or energy-efficient windows with specialized treatments, while east/west exposures work well with cellular shades or plantation shutters that maintain privacy without sacrificing architectural character.
Installation and Structural Considerations in Turnersville
Bay or bow windows demand expertise beyond standard window replacement. Professional roofing contractors ensure these architectural features integrate with your home while performing optimally in Turnersville's climate.
Climate Performance and Energy Efficiency
Turnersville's climate—with humid summers in the high 80s and winters in the 20s—demands specific performance from projecting glass features. Bay installations deliver better summer ventilation with operable side panels but require careful insulation at junctions to prevent heat loss; bow designs offer better winter thermal stress distribution but need proper sealing at multiple connection points. Both styles require energy-efficient windows with technologies suited for South Jersey—double glazing with low-E coatings for Turnersville's climate, argon gas fills, and insulated frames that withstand temperature fluctuations.
Installation by qualified roofing contractor like Mighty Dog Roofing is essential—proper integration with residential roofing, thorough insulation, and support systems prevent water infiltration and drafts common in South Jersey's freeze-thaw cycles. Energy ratings directly influence efficiency—units with appropriate U-factors and SHGC values based on orientation can decrease Turnersville heating and cooling costs by up to 15% compared to older installations.

Structural Requirements and Building Considerations
Both bay and bow designs create structural demands requiring careful engineering. These projections from windows need specialized anchoring to distribute weight and resist environmental forces. The bay configurations, with their deeper projection, often require substantial support including roof extensions with matching residential roofing materials or decorative brackets. Bow designs distribute the load more evenly across wider wall sections but still necessitate proper support to prevent sagging and maintain weathertight seals.
Critical Installation Considerations:
- Foundation Support Requirements - Projects over 20 inches need dedicated foundation supports like concrete footings or piers that accommodate Turnersville soil conditions.
- Load Transfer Systems - Cable supports, knee braces, or corbels sized for both live and dead loads, complying with Washington Township building codes.
- Roofing Integration - Custom flashing and waterproofing connecting window projections to existing roofing for effective water management during South Jersey rain events.
- Permit and Inspection Process - Washington Township requires permits with inspections at pre-construction, rough-in, and final stages to verify code compliance.
Expect a 5-7 day installation process including wall opening, framework construction, window placement, exterior finishing, and interior trim work. Professional roofing installations coordinate these phases to minimize disruption while ensuring the window meets both aesthetic and structural requirements for long-term performance.
Investment Value and ROI in Turnersville's Real Estate Market
Bay and bow windows, expertly installed by companies like Mighty Dog Roofing, yield measurable returns in Turnersville's real estate market, adding 3-5% to property values ($9,000-$15,000 on average homes). Initial costs range $5,000-$10,000—with bay windows 15-20% less than bow configurations—yet homeowners recover 70-80% upon resale while enjoying enhanced living quality.
These architectural windows make impressions that help properties stand out in neighborhoods like Hickory Ridge and Washington Way. The home value enhancement provided by these windows extends beyond aesthetics to include energy savings and interior space expansion, making them a wise investment for forward-thinking homeowners.
Making the Right Choice for Your Turnersville Home
When selecting a bay or bow design for your Turnersville property, consider their distinct advantages—bay configurations establish defined spaces for reading nooks, while bow styles offer panoramic views for open floor plans. Your home's orientation, style, and layout should guide this decision. Quality windows boost the value, energy efficiency, and livability of your property.
For personalized guidance, consult with Mighty Dog Roofing South Jersey's experienced roofing contractors who will ensure proper integration of these architectural features with your residential roofing. Call us today at 856-726-4876 to schedule your free consultation and discover the perfect bay or bow solution for your Turnersville home.


